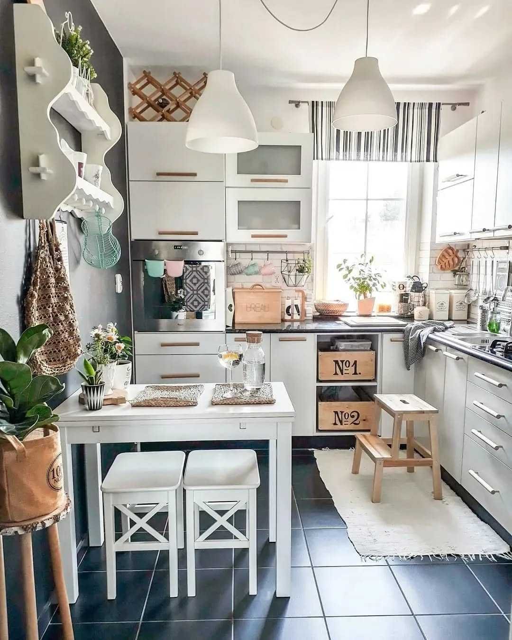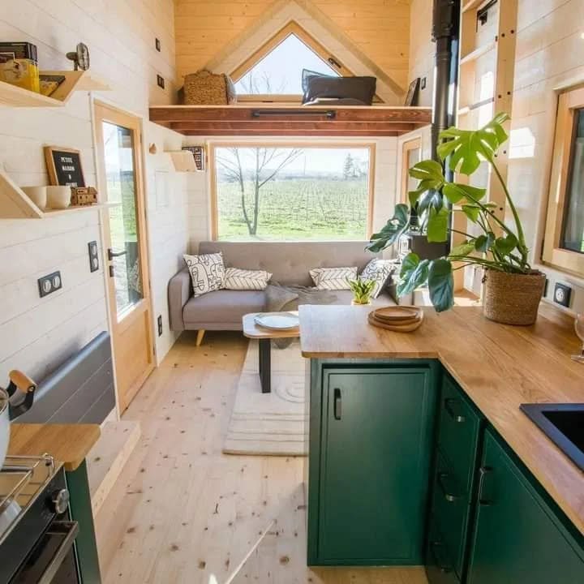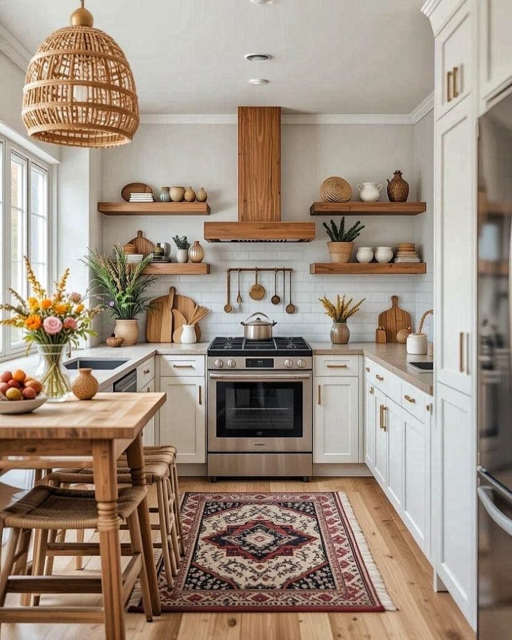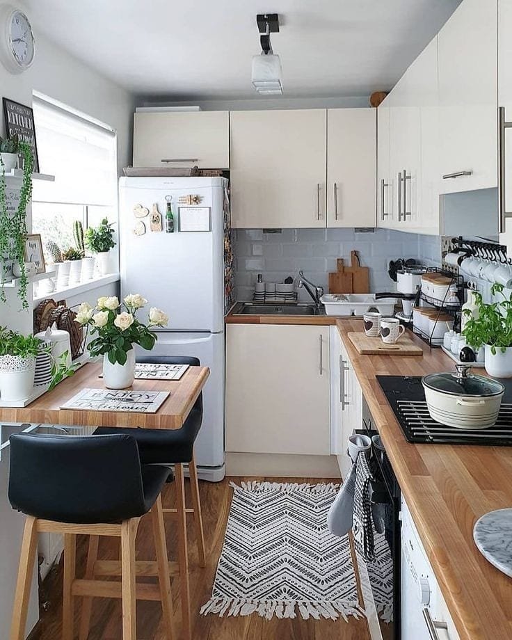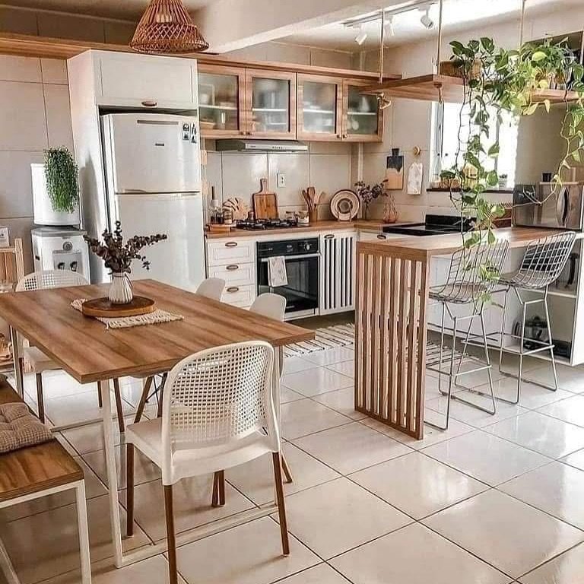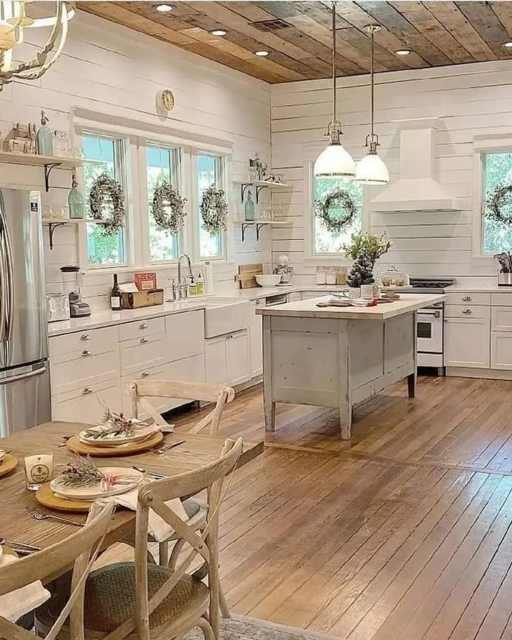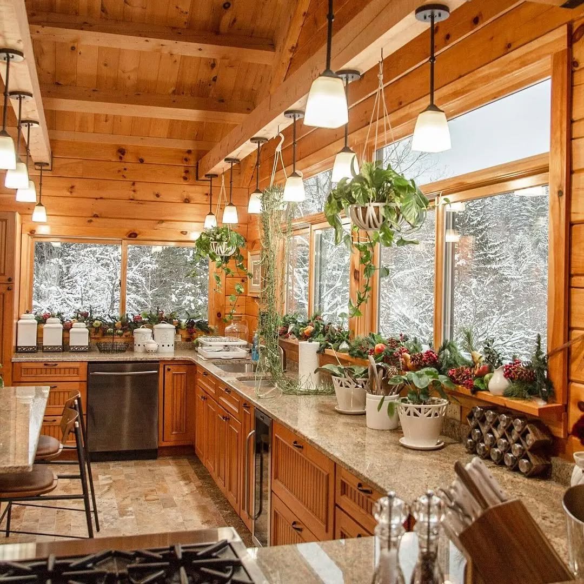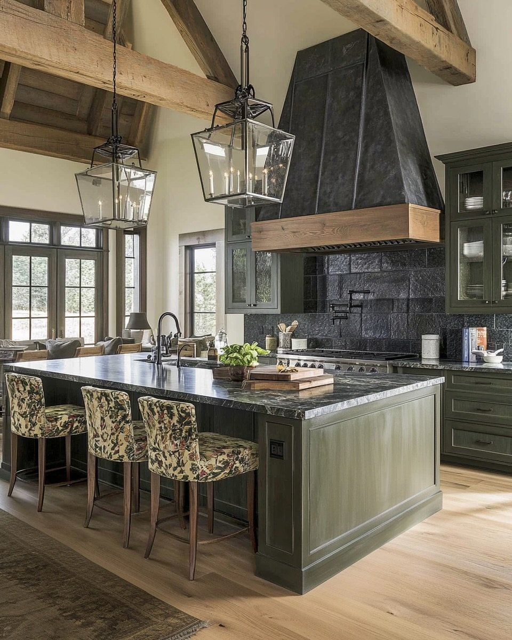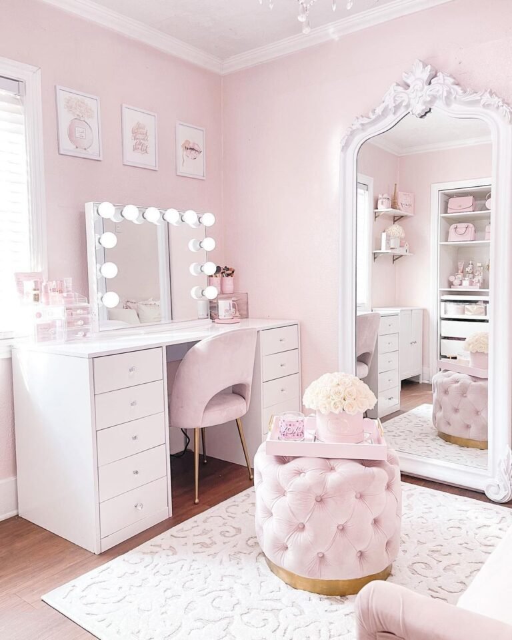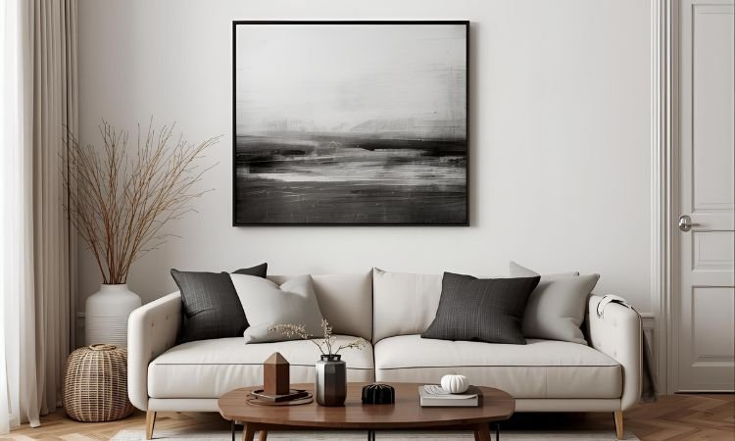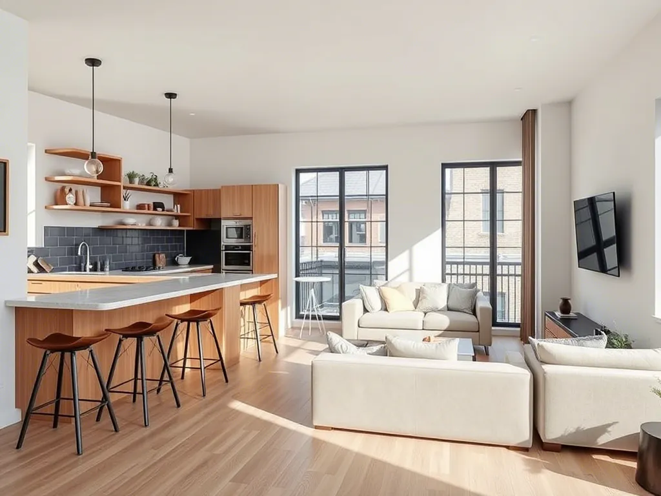
Combining a kitchen and living room can save space and create a cozy atmosphere. This type of Small Kitchen Living Room combo is perfect for small homes or apartments.
Are you living in a compact space and struggling with layout ideas? A small kitchen and living room combo might be the solution you need. This design trend is gaining popularity for its efficiency and style. It not only maximizes your space but also creates a seamless flow between cooking and relaxation areas.
Imagine cooking while chatting with guests or watching TV. This setup can make your home feel larger and more open. Let’s explore some creative ideas to make your small kitchen and living room combo functional and stylish.
1. Open Concept Layout
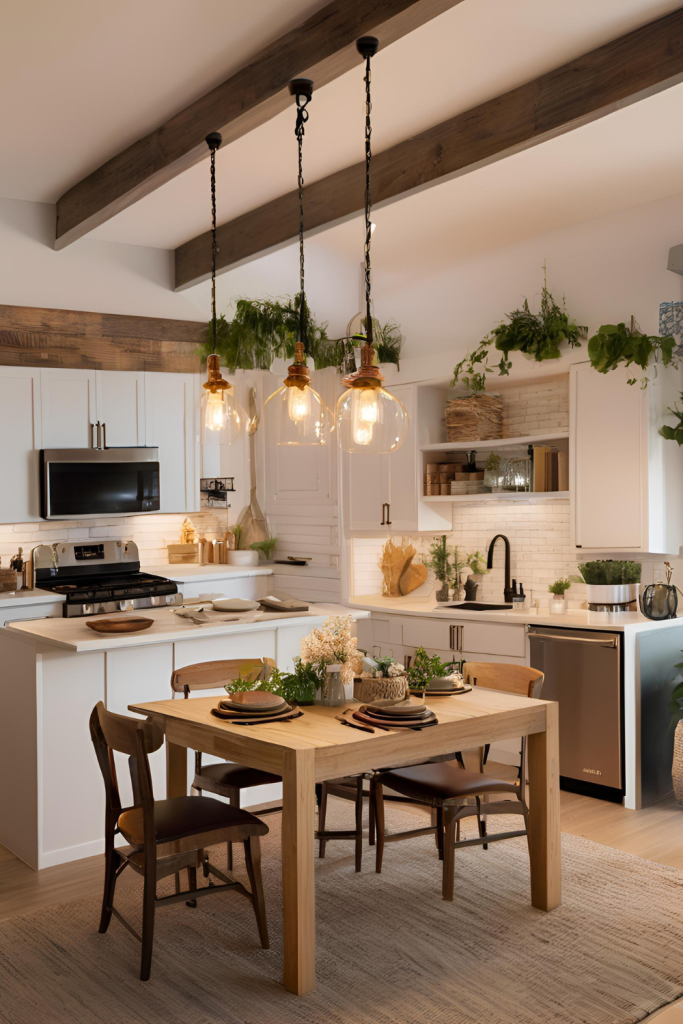
Creating a small kitchen living room combo can be both functional and stylish. An open concept layout is a popular choice for many homeowners. This design allows for a seamless flow between the kitchen and living room. It maximizes space and light, making your home feel more spacious and inviting.
Seamless Transition
A seamless transition between the kitchen and living room is key. Use similar colors and materials in both areas. This creates a cohesive look. For instance, matching cabinetry and countertops in the kitchen with furniture in the living room. Keep the decor simple and consistent. Avoid clutter to maintain an open feel. Choose furniture that complements both spaces. This helps blend the two areas together.
Unified Flooring
Unified flooring can make a big difference in a small space. Using the same flooring type in the kitchen and living room creates a continuous look. Hardwood, laminate, or tile work well for this purpose. They are durable and easy to clean. Lighter colors can make the space feel larger and brighter. Consider using a large area rug in the living room. It adds warmth and comfort while keeping the open feel intact.
2. Multi-functional Furniture
Living in a small space can be a challenge. You need to make every inch count. Multi-functional furniture is a great solution. It helps you maximize space without sacrificing comfort or style. Let’s explore some ideas.
Convertible Tables
Convertible tables are a smart choice for small spaces. These tables can serve multiple purposes. For example, a drop-leaf table can be a dining table or a desk. When not in use, just fold it down. Another option is a nested table. These tables stack together. Use one as a coffee table and the others as side tables when needed.
| Type | Function |
|---|---|
| Drop-leaf Table | Dining Table, Desk |
| Nested Table | Coffee Table, Side Tables |
Storage Solutions
Storage is crucial in a small kitchen living room combo. You need furniture that offers extra storage. Ottomans with storage are perfect for this. They can be used as seating or a coffee table. Lift the top, and you have storage inside. Another great option is a bench with storage. Place it against a wall. Use it for seating and store items inside.
- Ottomans with storage
- Bench with storage
Consider wall-mounted shelves. They save floor space. Use them for books, plants, or kitchen items. Multi-functional furniture makes your small space work harder for you.
3. Color Scheme Harmony
Creating a harmonious color scheme for a small kitchen living room combo can transform your space. It seamlessly blends the two areas, making them feel larger and more cohesive. Let’s explore how to achieve this with a neutral palette and accent colors.
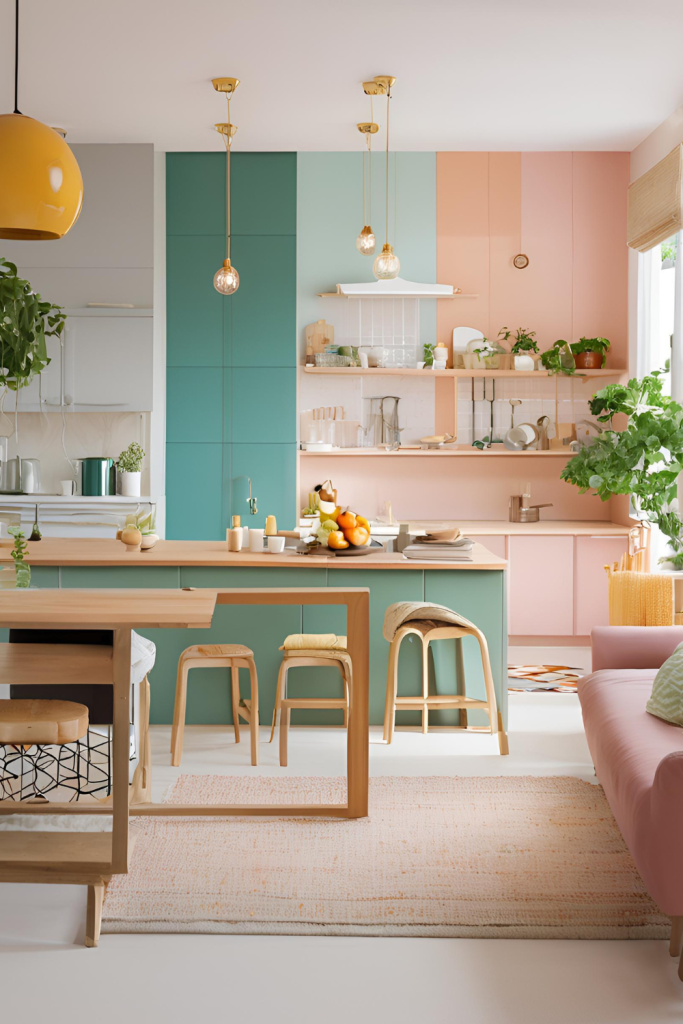
Neutral Palette
Using a neutral palette can make your space feel open and airy. Whites, beiges, and grays are excellent choices. They create a calm and clean environment. Neutral colors are versatile and easy to match with various styles.
- White: Makes the space look bigger.
- Beige: Adds warmth and coziness.
- Gray: Provides a modern and sophisticated touch.
Consider painting the walls in a soft beige or light gray. This creates a gentle backdrop for your kitchen and living room combo. Use white for the cabinets and furniture. This helps the space feel fresh and bright. These neutral tones provide a perfect canvas for adding accent colors.
Accent Colors
Accent colors bring life to your neutral palette. They add personality and style to your space. You can use them in small doses to avoid overwhelming the area.
- Throw pillows: A pop of color on the couch.
- Artwork: Adds interest to the walls.
- Rugs: Defines areas and adds texture.
Choose one or two accent colors to maintain harmony. Blues and greens are calming and blend well with neutrals. Bold colors like red or yellow can be used sparingly for a vibrant touch. Ensure that your accent pieces are spread evenly across both areas. This creates a balanced look that ties the kitchen and living room together.
| Neutral Palette | Accent Colors |
|---|---|
| White walls, cabinets, and furniture. | Blue throw pillows, green artwork. |
| Beige walls, gray furniture. | Red rugs, yellow accessories. |
4. Vertical Storage
Making the most of a small kitchen living room combo can be a challenge. Vertical storage solutions can help you maximize space without sacrificing style. They keep items organized and within reach, making your space more efficient and visually appealing.
Floating Shelves
Floating shelves offer a sleek and modern look. They create extra storage without taking up floor space. You can use them to display decorative items or store kitchen essentials. Install a few above your countertops to keep frequently used items handy. Choose shelves that match your decor for a cohesive look.
Tall Cabinets
Tall cabinets provide ample storage while using vertical space effectively. They can store kitchen appliances, pantry items, and even living room essentials. Opt for cabinets that reach up to the ceiling to make the most of your space. This will help keep your home clutter-free and organized. Consider adding glass doors to some cabinets for a lighter feel.
5. Lighting Strategies
Combining a small kitchen and living room can be challenging. Effective lighting strategies can create a seamless blend between both spaces. Good lighting enhances the functionality and aesthetics of your combined area. Below are some lighting tips to help you create a cohesive and inviting atmosphere.
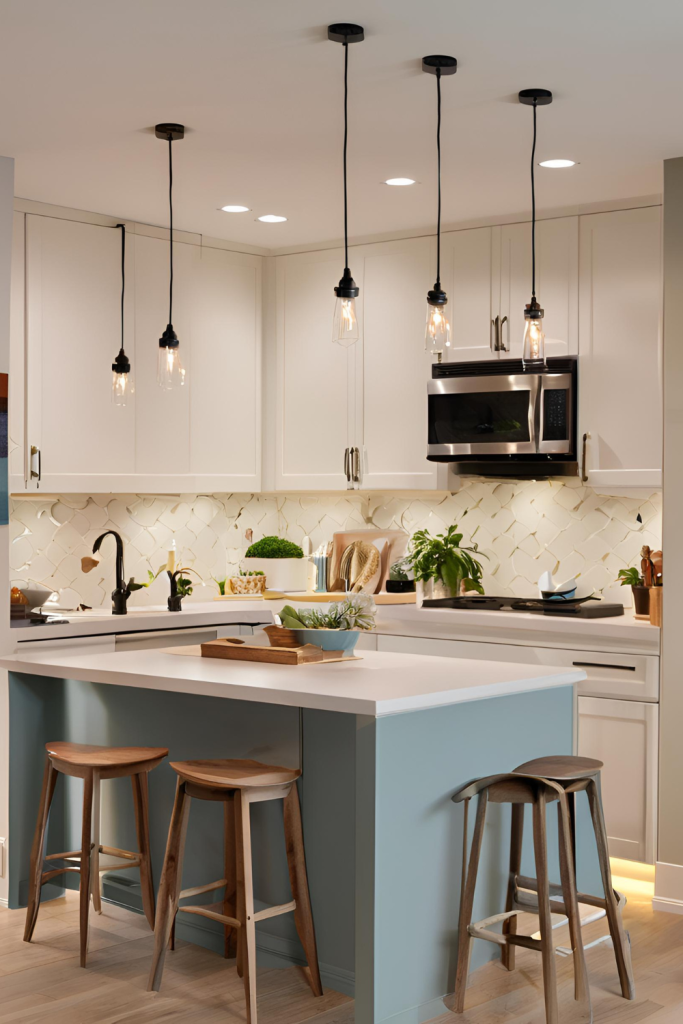
Ambient Lighting
Ambient lighting is the primary source of light in a room. It sets the overall mood and illuminates the space uniformly. For a small kitchen living room combo, consider the following options:
- Ceiling-mounted fixtures: These provide even light distribution and save space.
- Recessed lighting: Ideal for low ceilings, creating a clean and modern look.
- Pendant lights: Hang them over the kitchen island or dining table for a stylish touch.
Dimmer switches are useful for adjusting light levels to suit different activities. They add flexibility and control to your lighting setup.
Task Lighting
Task lighting focuses on specific areas where activities take place. It is essential for performing tasks safely and efficiently. Here are some ideas for incorporating task lighting in your small kitchen living room combo:
- Under-cabinet lights: These illuminate countertops for cooking and food prep.
- Reading lamps: Place them near seating areas for comfortable reading or working.
- Track lighting: Adjustable heads can be directed to highlight different areas as needed.
Ensure task lights are bright enough to prevent eye strain and shadows. This is crucial for maintaining a functional and comfortable environment.
Lighting can transform your small kitchen living room combo. Use a mix of ambient and task lighting to achieve a harmonious and practical space.
6. Compact Appliances
Living in a small space doesn’t mean you have to sacrifice convenience. Compact appliances can make your kitchen and living room combo both functional and stylish. These appliances are designed to save space without compromising on performance. Let’s look at some great compact appliances for your small kitchen and living room.
Slim Fridges
Slim fridges are perfect for small spaces. They provide the same cooling power as regular fridges but take up less room. These fridges fit easily into narrow spaces. They blend seamlessly with your kitchen decor. You can choose from various styles and sizes. Some models even come with a freezer compartment. This feature adds extra convenience for storing frozen foods.
Mini Dishwashers
Mini dishwashers are great for saving space and time. They are smaller than standard dishwashers but still handle a decent load of dishes. These appliances can be installed under the counter or placed on top of it. Some models even fit inside a cabinet. Mini dishwashers use less water and energy. This makes them eco-friendly and cost-effective.
7. Mirrors For Space
Mirrors can make small spaces look bigger and brighter. They reflect light and create an illusion of more room. When used in a small kitchen living room combo, mirrors can truly transform the space.
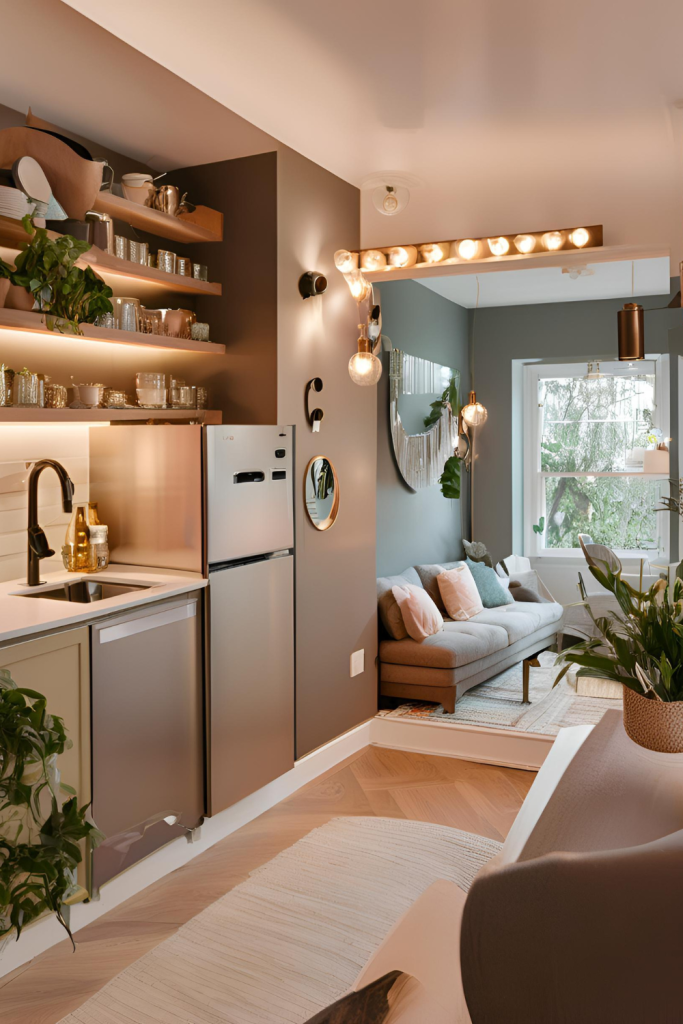
Strategic Placement
Placing mirrors opposite windows can double the natural light. This brightens up the room and makes it feel more open. You can also place mirrors on walls with less decoration to create a focal point. This way, the mirror draws attention and adds depth to the space.
Consider placing a mirror behind the dining table or sofa. It can make these areas feel larger and more inviting. A mirror near the kitchen can reflect the cooking area, making the whole combo feel more connected.
Using reflective surfaces in your decor can also help. Shiny cabinets, glossy tiles, and metallic accents can reflect light. This creates a sense of continuity and enlarges the space.
Glass tabletops and mirrored furniture can also add to the effect. They do not take up much visual space and blend seamlessly into the room. These surfaces not only look stylish but also enhance the overall spaciousness.
8. Zoning Techniques
Creating a functional and stylish space in a small kitchen living room combo can be challenging. Effective zoning techniques help define different areas within the open layout. This separation makes the space feel organized and comfortable. Here, we will explore two essential zoning techniques: area rugs and furniture arrangement.
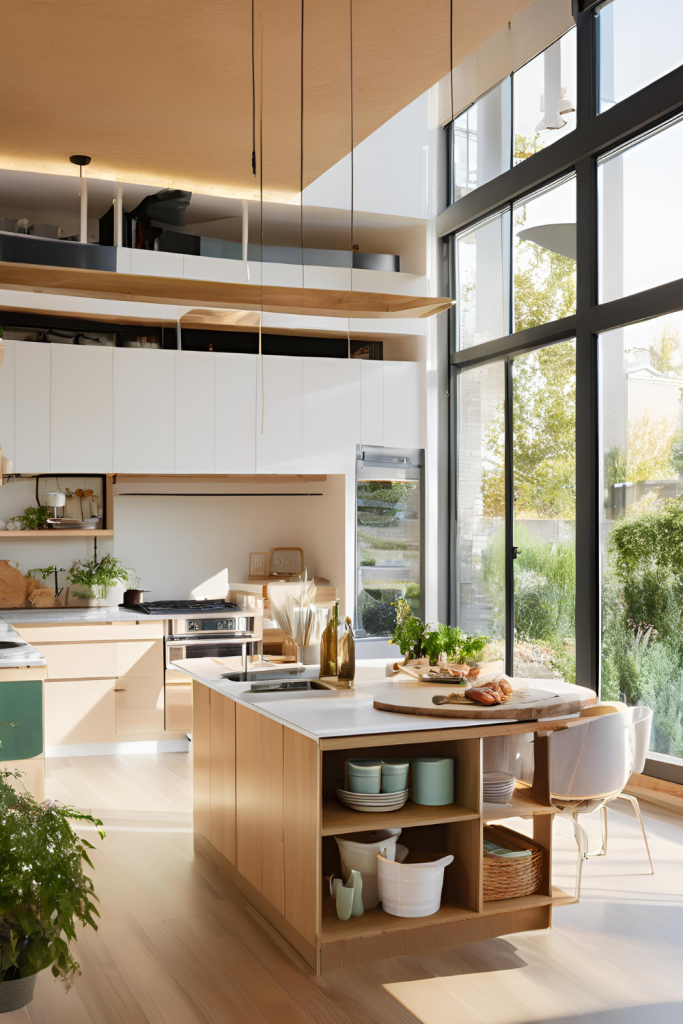
Area Rugs
Area rugs can play a significant role in defining spaces. In a small kitchen living room combo, an area rug under the coffee table sets apart the living area. Choose a rug that contrasts with the kitchen flooring. This contrast visually separates the two areas. A rug in the kitchen area can also add comfort underfoot.
Opt for durable, easy-to-clean materials for kitchen rugs. Patterns and colors should complement the overall decor. This simple addition can create distinct zones and enhance the room’s aesthetic appeal.
Furniture Arrangement
Furniture arrangement is another key zoning technique. Position your sofa to face away from the kitchen. This placement creates a natural boundary between the kitchen and living areas. Use a console table or bookshelves behind the sofa for extra storage. This setup maintains open sightlines while providing separation.
In the kitchen, arrange the dining table to one side. This placement keeps the cooking area open and accessible. Use bar stools at the kitchen counter for additional seating. Ensure the furniture pieces in both areas align with the overall style. This consistency creates a cohesive look while maintaining distinct zones.
9. Sliding Doors
Transform your small kitchen living room combo with sliding doors. They save space and add a modern touch. Sliding doors can separate areas without taking up much room. They come in different styles to suit your taste. Let’s explore two popular options: pocket doors and barn doors.
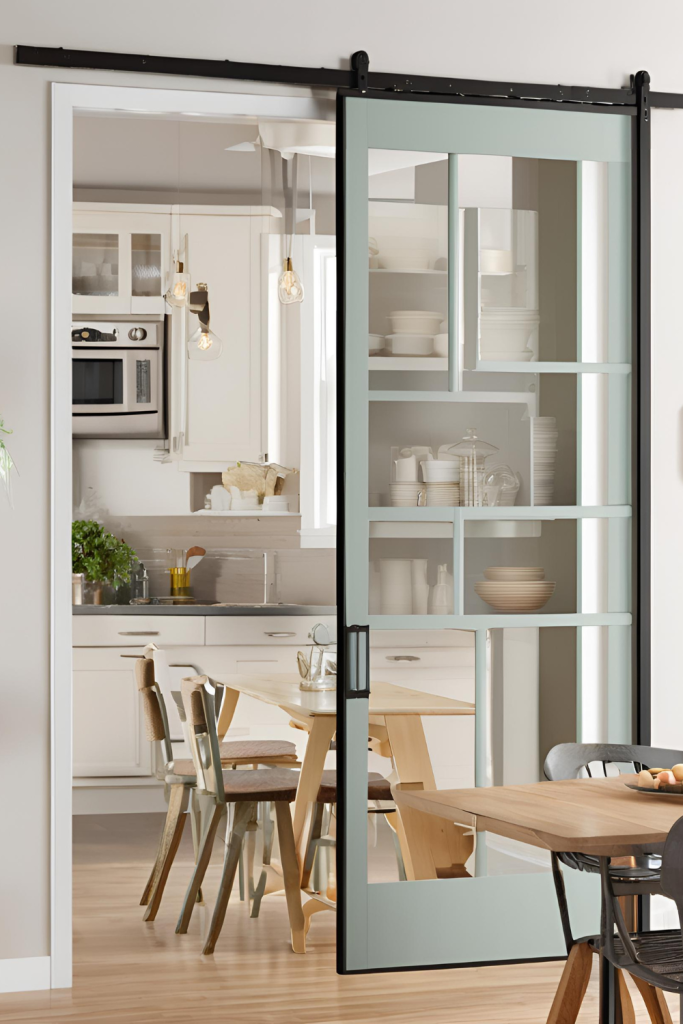
Pocket Doors
Pocket doors slide into the wall, hiding from view when open. They are perfect for small spaces because they don’t swing out. This design allows you to use every inch of your room. Pocket doors work well between the kitchen and living room. You can close them to separate the areas or open them to create a larger space.
Here are some benefits of pocket doors:
- Space-saving design
- Easy to install
- Modern and sleek appearance
- Various materials and styles available
Barn Doors
Barn doors slide along a track mounted above the door frame. They are stylish and add a rustic charm. Barn doors are easy to open and close. They work well in a small kitchen living room combo. You can use them to conceal a pantry or laundry area. They also serve as a decorative element in your home.
Consider these features of barn doors:
| Feature | Benefit |
|---|---|
| Sliding mechanism | Saves floor space |
| Rustic style | Adds character |
| Easy installation | Minimal tools needed |
| Versatility | Fits various decor styles |
Both pocket doors and barn doors offer unique benefits. They enhance your small kitchen living room combo. Choose the option that fits your style and needs.
10. Built-in Seating
Built-in seating in a small kitchen living room combo can maximize space. It creates cozy, functional areas for dining and relaxation. Opt for built-in seating to add character and comfort to your space.
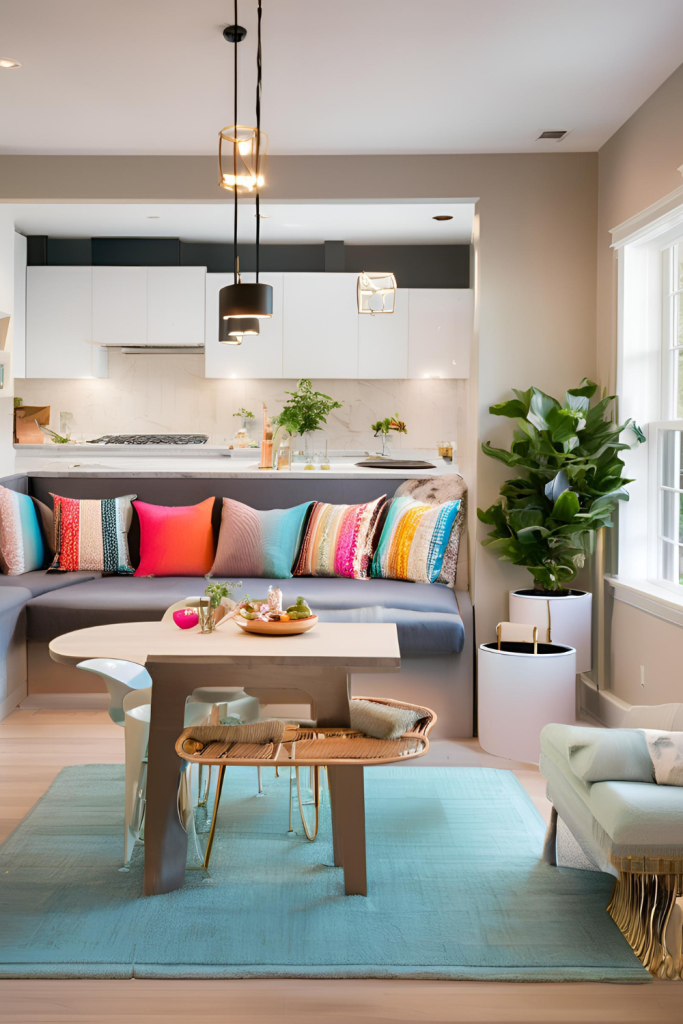
Banquette Benches
Banquette benches are perfect for small spaces. They tuck into corners and provide seating without taking up much room. Add cushions and pillows for extra comfort.
Use storage benches for added functionality. Store kitchen items or living room essentials underneath. This keeps your space tidy and organized.
Banquette benches can also define the dining area. Place a table in front and enjoy your meals comfortably. They are versatile and stylish, fitting into any decor.
Window Seats
Window seats are another great built-in seating option. They use otherwise wasted space and provide a cozy nook. Enjoy natural light and outdoor views from your window seat.
Add cushions and throw pillows for a comfortable seating area. Use the space under the seat for storage. This helps keep the room uncluttered.
Window seats can be a reading nook, a place to relax, or extra seating for guests. They enhance the room’s charm and functionality.
11. Minimalist Design
Minimalist design brings a sense of calm and order to any small kitchen living room combo. This design focuses on simplicity, clean lines, and a neutral color palette. It helps create an open and airy feel, making the space appear larger. Let’s explore some key elements of minimalist design.
Clutter-free Surfaces
Keeping surfaces clutter-free is essential. It enhances the minimalist look and improves functionality. Use built-in cabinets and shelves to store items out of sight. Here are some tips:
- Use closed storage units.
- Keep countertops clear.
- Store kitchen appliances in cabinets.
Ensure that all items have a designated place. This practice keeps your space organized and neat.
Essential Decor
Minimalist design does not mean no decor. It means choosing decor items carefully. Each piece should serve a purpose and add to the aesthetic. Some ideas include:
- Simple artwork on walls.
- Neutral-colored rugs.
- Functional yet stylish lighting fixtures.
Stick to a limited color palette. This approach creates a cohesive and serene environment.
Here’s a quick comparison table to highlight the key points:
| Clutter-Free Surfaces | Essential Decor |
|---|---|
| Use closed storage units | Choose simple artwork |
| Keep countertops clear | Opt for neutral rugs |
| Store appliances in cabinets | Select functional lighting |
Minimalist design can transform your small kitchen living room combo. It makes it both stylish and functional.
12. Greenery And Plants
Integrating greenery and plants in a small kitchen living room combo can transform the space. Plants add life, color, and a refreshing ambiance. They also improve air quality. Here are some ideas to incorporate plants into your combo space.
Indoor Plants
Place indoor plants on windowsills, shelves, or countertops. Choose low-maintenance plants like succulents, spider plants, or pothos. These plants thrive in various light conditions. Use decorative pots to match your decor style. Group small plants together for a lush look. This creates a mini garden effect. Hanging plants can save valuable surface space. They also draw the eye upward, making the room feel larger.
Vertical Gardens
Vertical gardens are perfect for small spaces. They use vertical space instead of floor space. Install a vertical garden on an empty wall. Use wall-mounted planters, shelves, or even a trellis. Grow herbs, flowers, or small vegetables. This not only adds greenery but also provides fresh ingredients for cooking. Vertical gardens create a stunning visual impact. They make the room feel lively and vibrant. Choose plants that suit your light conditions. Water and care for your vertical garden regularly.
13. Smart Technology
Transform your small kitchen and living room combo with smart technology. This modern approach enhances convenience and efficiency. With smart technology, you can control your home with ease, saving time and effort.
Voice-controlled Devices
Imagine preparing dinner and adjusting the lights with your voice. Voice-controlled devices like Amazon Echo or Google Home make this possible. These devices can control lights, music, and even your TV.
Use voice commands to set reminders for cooking times. This helps keep your hands free and your food perfect. Voice-controlled devices can also manage your shopping list. Simply say what you need, and it’s added to your list.
Integrated Systems
Integrated systems bring all your smart devices together. Control your kitchen appliances and living room gadgets from a single app. This ensures a seamless experience and reduces clutter.
Smart refrigerators can display recipes, track expiration dates, and suggest meal plans. Integrate your oven to preheat while you relax in the living room. Smart thermostats adjust the temperature based on your preferences, ensuring comfort.
Check out this table for a quick comparison of integrated systems:
| Device | Feature | Benefit |
|---|---|---|
| Smart Fridge | Recipe Display | Easy meal planning |
| Smart Oven | Remote Preheat | Convenient cooking |
| Smart Thermostat | Temperature Control | Comfort and savings |
Smart technology simplifies life in a small kitchen and living room combo. It makes cooking, entertaining, and relaxing more enjoyable.
14. Personal Touches
Adding personal touches to a small kitchen living room combo makes it feel cozy. These elements reflect your personality and create a welcoming atmosphere. Let’s explore some ideas to add charm and individuality to your space.
Family Photos
Display family photos to add warmth to your space. Use a mix of sizes and frames to create a gallery wall. This can be a conversation starter and a way to relive memories. Place the gallery wall above the sofa or dining table for a focal point.
Consider using a floating shelf for a modern look. Arrange the photos in a straight line or an organic cluster. Ensure the photos have consistent lighting to enhance their appeal.
| Placement | Suggestion |
|---|---|
| Above Sofa | Create a gallery wall |
| Floating Shelf | Modern and clean look |
Custom Artwork
Incorporate custom artwork to showcase your taste. This could be paintings, drawings, or even wall murals. Custom pieces add uniqueness to your small kitchen living room combo.
Commission a local artist or create your own artwork. Choose colors that complement your existing decor. Hang a large painting above the dining area for a bold statement. For a subtle touch, use smaller pieces on side tables or shelves.
- Choose artwork that complements your decor
- Hang large pieces in dining areas
- Use smaller pieces on side tables
Remember, the key is to reflect your personal style. Custom artwork can transform your space into a true reflection of you.
15. Flexible Layouts
Creating a flexible layout for a small kitchen and living room combo can maximize space and functionality. Adaptable designs make the most of limited square footage. They offer versatility and comfort. Here are some ideas to inspire you.
Moveable Partitions
Moveable partitions are great for dividing space without permanent walls. These partitions can slide or fold, allowing you to create separate areas when needed. They are perfect for open-concept living.
Consider using:
- Sliding doors: Easy to move and provide privacy when needed.
- Folding screens: Lightweight and portable, ideal for temporary division.
- Bookshelves: Double as storage and a room divider.
Moveable partitions can be stylish. They add a touch of design while being functional.
Adjustable Furniture
Adjustable furniture is essential for a small kitchen and living room combo. It can adapt to your needs and make the space more versatile. Here are some ideas:
| Type | Description |
|---|---|
| Extendable tables | These can be expanded for dining and collapsed for more space. |
| Convertible sofas | These can turn into beds for guests, saving space. |
| Foldable chairs | Can be stored away when not in use, freeing up space. |
Adjustable furniture allows you to make the most of your small space. Use items that serve multiple purposes.
16. Textural Elements
Creating a harmonious small kitchen-living room combo involves more than just layout and color. Textural elements play a crucial role in adding depth and warmth to the space. They transform a flat, uninspired room into a vibrant, inviting area. Let’s explore some ways to incorporate texture effectively.
Mixed Materials
Combining different materials can create a rich, layered look. Wood, metal, and glass are great choices. They add both visual and tactile interest.
- Wooden cabinets paired with metal handles
- Glass tabletops with wooden legs
- Metallic light fixtures with wooden beams
Use a table to mix materials effectively:
| Material | Use |
|---|---|
| Wood | Cabinets, shelves, furniture |
| Metal | Handles, fixtures, appliances |
| Glass | Tabletops, cabinet doors |
These combinations create a dynamic, cohesive look.
Layered Fabrics
Layering fabrics can add comfort and style. Throw pillows, rugs, and curtains are essential elements.
- Choose a main fabric for the largest area, like a rug.
- Add secondary fabrics with complementary colors for pillows and throws.
- Incorporate different textures, like velvet and linen.
Layering fabrics creates a cozy, inviting atmosphere. Mix patterns and solids to keep it interesting. Use this approach for both the kitchen and living room areas.
Incorporate these textural elements to make your small kitchen-living room combo warm and inviting. These simple yet effective ideas will transform your space.
17. Reflective Surfaces
Reflective surfaces can transform a small kitchen living room combo. They create the illusion of more space by reflecting light. This can make your area feel brighter and more open. Reflective surfaces also add a touch of elegance and sophistication.
Glass Accents
Glass accents are a great way to add reflective surfaces to your space. Consider glass cabinet doors in the kitchen. They make the room feel larger and more open. Glass coffee tables in the living room can also reflect light. This adds brightness without taking up visual space.
Mirrors are another effective glass accent. Hang a large mirror on one wall. It will reflect light and make the room look bigger. Small decorative mirrors can also add style and function. They can be both practical and beautiful.
Glossy Finishes
Glossy finishes can enhance the reflective quality of surfaces. Use high-gloss paint on kitchen cabinets. This can make them shine and reflect light. It can also make the kitchen feel more modern and sleek.
Glossy tiles are another option. Use them for the kitchen backsplash or living room floor. They can add a touch of elegance and reflect light around the room. Glossy countertops can also be both stylish and functional.
Even small glossy accents can make a difference. Consider glossy picture frames or vases. They add a subtle shine and make the space feel more polished.
Frequently Asked Questions
Q. How Do I Create Zones In A Small Kitchen Living Room Combo?
Use rugs, furniture, and lighting to define areas. This helps separate the kitchen from the living room.
Q. What Are Space-saving Furniture Ideas?
Consider foldable tables, wall-mounted shelves, and multi-purpose furniture. These items save space and add functionality.
Q. How To Maximize Storage In Small Kitchen Living Room?
Use vertical storage, hidden compartments, and under-furniture space. This maximizes your storage without clutter.
Conclusion
Creating a small kitchen-living room combo can transform your home. Simple designs work best. Use light colors for an airy feel. Multipurpose furniture saves space. Smart storage keeps things tidy. Open shelves add style and function. Remember, less is more in small spaces.
Personal touches make it cozy. With the right ideas, your compact area can be both beautiful and efficient. Now, it’s time to enjoy your new space!

